The Real-Time Occupancy Management Imperative
In April, 2020, CoreNet Global conducted an updated survey of its 11,000 members to gauge the evolving corporate real estate response to the COVID-19 challenge, and to identify practical steps their members can take to support their company’s efforts to ensure employee safety and business continuity.
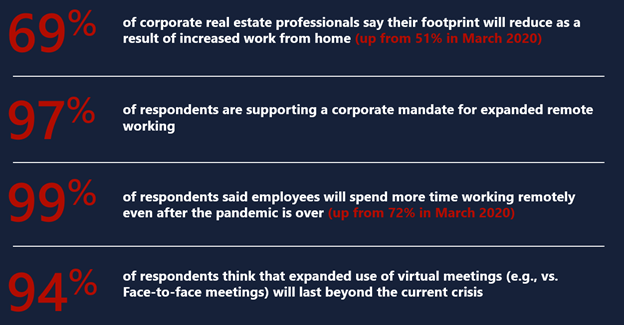
Source: CoreNet, COVID Global Corporate Real Estate Survey
Over the last 12 months, there have been dozens of surveys with conflicting results, but there are some things we do know: Employees want flexibility in how, where, and when they work and they want to feel safe and connected to their company and their coworkers. The good news is we have three vaccines in the market today, and finally discussions about the return to the office are no longer premature. When we do go back, things will clearly be different.
This goes beyond making employees feel safer with updated ventilation and enforced social distancing. It’s more about how teams will use these spaces when some remain home, others split their time and still more can’t wait to resume a daily commute and up-close collaboration.
The dynamic workplace is a a pivot away from the open plan, and is built in the idea that with fewer employees coming to the work on any given day, offices can offer them more flexibility of layout and management.
Besides being the most overused word of 2020 and likely 2021, what does the dynamic workplace really mean? The answer is it depends.
It depends on what industry you’re in. It also depends on what company you work for, what type of culture you have and your role. Some companies are further down the path of understanding office of the future, such as Salesforce. The President and Chief People Officer recently made waves when he declared the nine to five work day dead in the company’s blog.

He went on to say that Salesforce will be redesigning their workspaces over time as community hubs to accommodate a more hybrid work style. He said gone are the days of a sea of desks, we’ll create more collaboration and breakout spaces to foster human connection that can’t be replicated remotely. And that last part is actually the key. People now need a reason to come into the office. Something that they can’t get at home, just like the movie theater, the restaurant or the grocery store.
Prior to the pandemic, many companies took down barriers between workspaces and crammed in as many desks as possible. Hence the term, the open floor plan. But we can no longer design that way. It’s not viable. As we now know, from this example, which is the 11th floor of a call center in Seoul, South Korea.
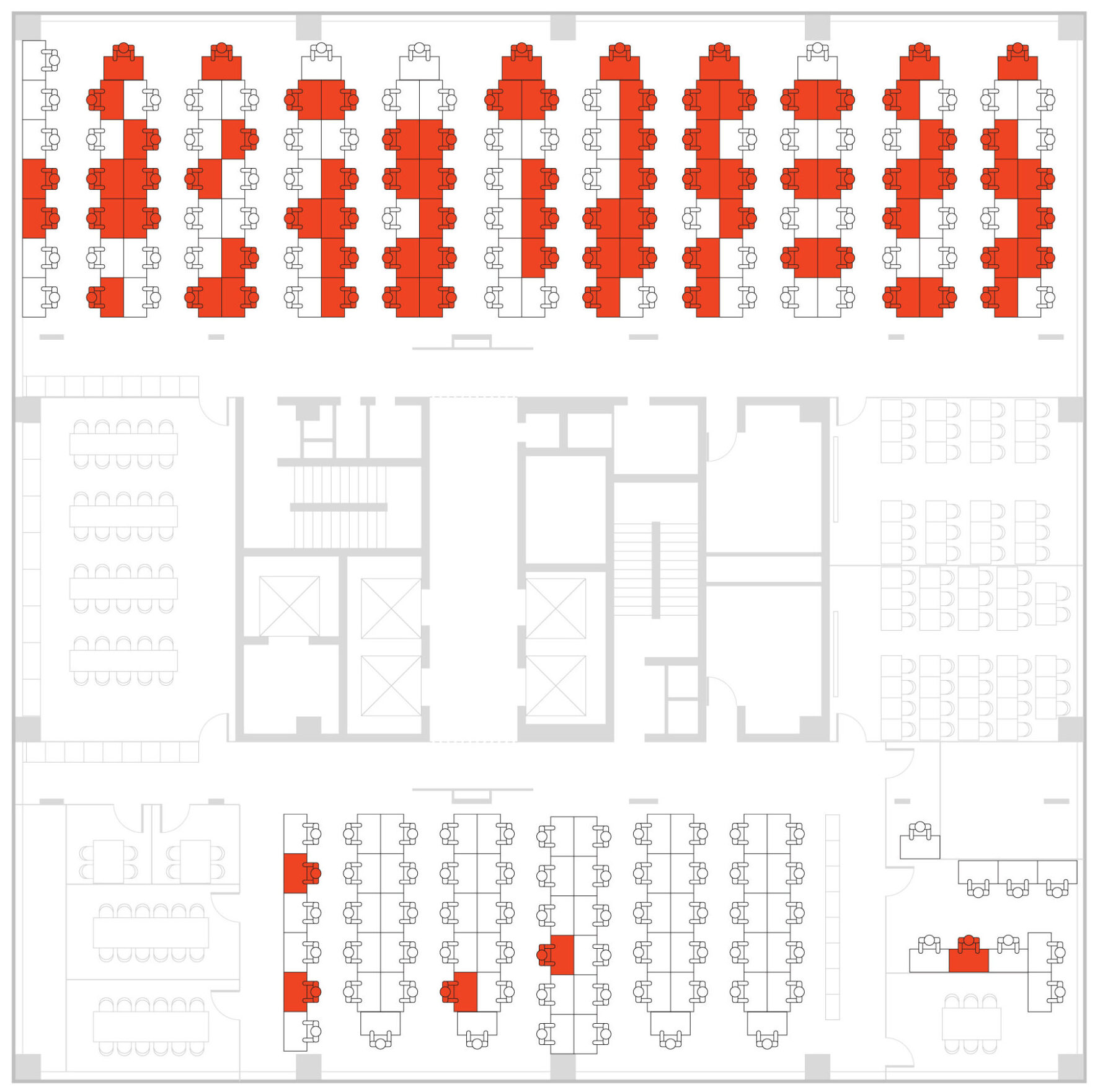
Source: Park and Others, Emerging Infectious Diseases, 2020
According to Bloomberg City Lab, on February 25th, 2020, one of the 216 people who worked on the floor started to experience symptoms of Coronavirus. The government quickly shut down the building, but not in time as 43% of the workers on the floor became infected. The red color spaces represent the infected. Most of which were seated at long tables that accompanied 12 different workers. Clearly this type of design is not viable going forward.
How Do You Build a Dynamic Workplace?
Moving from where we are today to a new dynamic office will not happen overnight. And it shouldn’t for all the reasons I mentioned. Sure, layouts can be adjusted if we’re going to return to the office safely, they must. But real estate is a long game and it would be premature and likely costly to perform major remodels or downsizing your portfolio until you clearly understand how work within your company has changed.
Regardless of the process, each company goes through to transition to their own version of the dynamic workplace, it should include these key elements.
- First, companies need to understand at a much deeper level than before, the various roles within their company and the specific individuals who occupy them. This will allow space planners to develop personas and determined space needs by individual and department.
- Second, and most companies have already done this, you need to reconfigure your current floor plan to enable the safe return to the office.
- Third and arguably most important, is learning what the dynamic workplace means for your company. How are people working differently? How frequently are they coming in? For how long? And to do what type of work. This part requires new solutions to accomplish. Solutions that will be needed on an ongoing basis to manage the workplace of the future.
- Finally, companies need to analyze the data and conduct what-if analysis at the floor, building and portfolio level in order to craft long-term real estate strategy that deliver cost savings, targeted occupancy and high utilization.
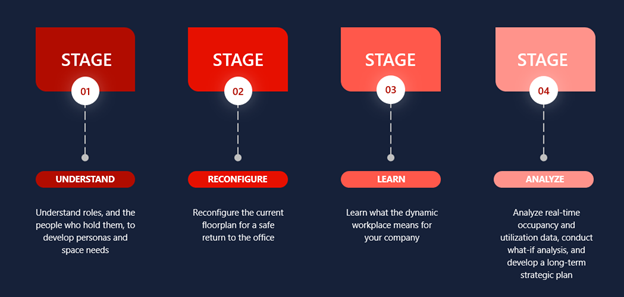
Determining the future starts with the most important asset any company has: it’s people. Workers are not homogeneous. They’ve got different jobs, different needs and different life situations. The latter of which is typically ignored.
A partner of ours uses this persona-mapping methodology.
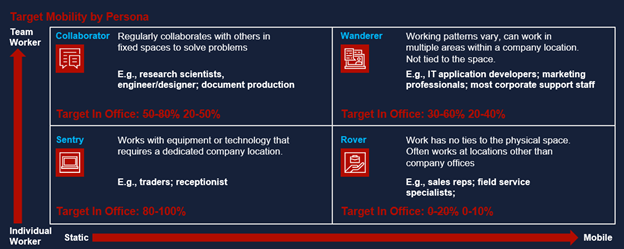
The vertical axis is a continuum of working as an individual versus as a team. The horizontal access represents how static an individual’s work is versus mobile in nature. In this example, we have four persona types that emerged: the collaborator, the wanderer, the sentry and the rover. Each with a different need and working pattern and targeted time in the office. Frameworks like this help unpack the need of a specific role, but companies must go deeper to the individual level in order to fully understand how and where work will likely occur. Things like age, health, having an environment at home that’s conducive to remote work, as well as a person’s desire to connect with others will all come into play.
Workers tend to fall into one of three groups.
- Office-based workers will come into the office four to five days a week typically.
- Flex workers who will visit the office one to three days a week, usually for team collaboration or customer meetings or presentations.
- Remote workers do not live near an office or have roles or personal situations that limit their need or ability to come into an office.
The space requirements for these three groups differs. Office-based workers need dedicated space to come in four to five days a week. In situations where they’re rotating workers in an office , there’s a need for shift space. Depending on the day and the need, flex workers will require reservable hotel space, or if they’re working with their department or a group of people, they may want to reserve some neighborhood space. There are also other important spaces like conference rooms, collaboration space, and training areas, all of which will need to be reservable.
The office of the future is more about how teams will use space when some remain home, others split their time and still more can’t wait to resume their daily commute and up-close collaboration.
The dynamic workplace will be a pivot away from the open floor plan, built on an idea that fewer employees coming to work on any given day will enable offices to offer them more flexibility of layout and management.
This is not challenge free. While we can categorize workers and estimate how frequently they need or want to be in the office and what types of space they may want, the need for space varies by day, and day part, as individuals, departments and companies make decisions about coming into the office or not. The dynamic workplace is a real-time optimization puzzle between a variable demand for space and a fixed supply. Finding a daily equilibrium that meets employee needs and drives utilization is the new imperative. And we know that legacy processes and tools and technology can’t get us there.
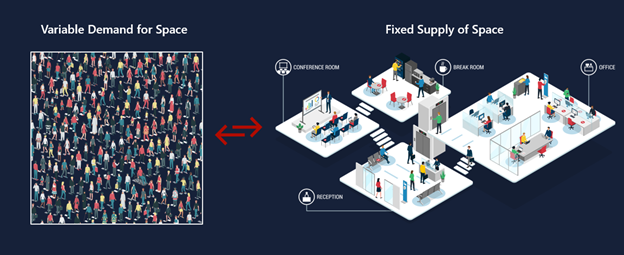
In essence, we are moving towards a hospitality model that requires real time processes and technology. That is the imperative, a solution that engages daily, even hourly with employees. One that has the capability through artificial intelligence to learn how, where, and when work is being done. One that has the ability to optimize dedicated and flex space in real time, based on dynamic demand. One that can utilize predictive analytics to recommend space based on historical usage patterns, employee schedules and departmental and company activities. The result of which is a real-time view of occupancy and utilization management, an improved employee and space productivity, reduced occupancy costs and better informed real estate strategy. It might sound futuristic to many of you, but that is the challenge ahead.
To view the presentation Bart Waldeck, Tango’s SVP Product Strategy and Chief Marketing Officer, presented on the topic of real time occupancy, watch the video below.
To learn more about how Tango can help your organization navigate the new normal, get in touch!